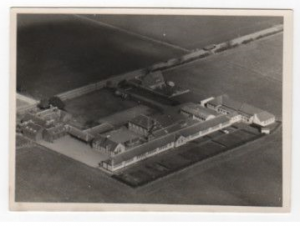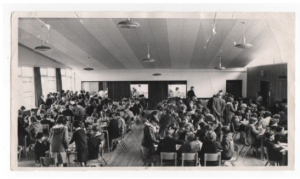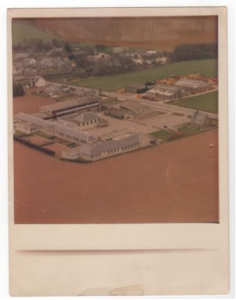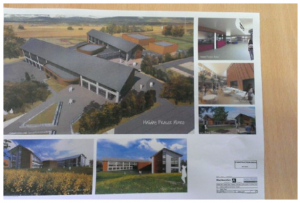Progress continues with the new building and, from August, Mearns Academy will be sited on the brand new Community Campus.
The facilities for learners will be excellent and, indeed, the whole community will benefit from the site including a community library, theatre and hugely-improved sports facilities.
Early photo of Mearns Academy from the air.
However, it is not the case that this development is the only time building works have taken place at the school since secondary education started in 1895.
From the simple increase in pupils attending, to the raising of the school-leaving age and the changes in curricular provision for girls, there have over the decades been various stimuli for changes in accommodation at the school.
Up until 1931 there were three main buildings: the central accommodation where advanced subjects were taught and also the Infant School and the former Episcopal School. Further additions were made in 1934 when additional classrooms were said to have ‘greatly improved’ matters. Also in 1937 further classrooms were added as well as the (current!) gymnasium. Science and homecraft classes were added in the north wing in 1954 and March 1966 saw the formal opening of the much extended facility to support secondary education. This was welcomed enthusiastically by the pupils – not merely because the then Senior Chief Inspector performing the ceremony also granted the school an additional holiday to celebrate the occasion!
The final phase of major development of the current site was completed in 1986 but as the school roll has consistently risen, so, to present day has the need for extra classrooms.
The new school canteen at Mearns Academy pictured in the 1960s.
This was partly assuaged in 1998 when the primary school left for their own separate site, but even now eight classrooms are housed in portable huts – some of which leak very badly. But certainly, overcrowding appears to have been a consistent theme in the school’s history.
For example, the following extracts from school reports highlight the issue:
September 1924: ‘The classes in the Intermediate Department are too great for the size of the school’
January 1926: ‘The attention of the Education Authority is called to the overcrowding in the school’
A much larger campus photographed from the air.
September 1933: ‘It is unacceptable to have 37 Advanced Division pupils in a classroom designed at a stretch for 30’
Similarly, in 1948, the rector Mr Stewart commented: ‘The roll has increased greatly on account of the raising of the school leaving age. As a result, accommodation is heavily taxed’.
However it was not merely overcrowding that was a perennial problem.
Other recurring concerns are noted for much of the school’s history. Before its closure in 1954 the former Episcopal School was noted for its coldness.
Artist’s impression of new Mearns Academy Community Campus, now nearing completion.
Frequently, cookery classes were cancelled owing to the pipes being frozen and in 1931 the annual inspectors report commented: ‘During the recent cold weather very low temperatures were recorded and the children suffered severely!
Similarly, two years later the 1933 report again lamented the ‘highly inadequate’ heating system. Furthermore, it was not just lack of warmth that drew concerns. In 1911 the School Board commented on ‘classrooms surrounded by dark corridors – noisy, cold and draughty.’’
Similarly, the fact that some classrooms were below the level of the surrounding ground, left them very damp with water oozing through the flagstone floors.
Problems were also encountered in the playground described as early as 1896 as being ‘in a very unsatisfactory condition.’
Well into the 1950s, pupil contributions to the school magazine refer frequently to the playground as ‘a bog,’ ‘a pool of mud’ and ‘very dangerous.’
Thankfully, such aspects have long since been addressed and additionally, as early as the 1930s, very positive use was made of the ground at the rear of the school; namely the creation of allotments for growing flowers and vegetables. This was through the efforts of former teachers Mr Willie Low and Mr George Watson and their work was appreciated by many, even if during the Second World War much of the cultivated ground was dug up to allow precautionary air-raid trenches to be dug. Happily, there is still cultivation of produce in this area of the school and of course the outside space at the school has been greatly enhanced since the creation of new playing fields in 1995. No more trudging up to Memorial Park since then!
However, even such improved sports facilities will be seen as a very poor comparison to the fantastic sports accommodation in the new campus. With a full size sports hall, a sprung floor gym, state of the art fitness suite and three outdoor pitches (including one all-weather pitch) the pupils experience will be transformed.
Indeed, the whole learning environment in the new campus will be tremendously positive and will give all learners a context in which to thrive.
Given the trials and challenges regarding accommodation in the school since 1895, one might really conclude: not before time!




